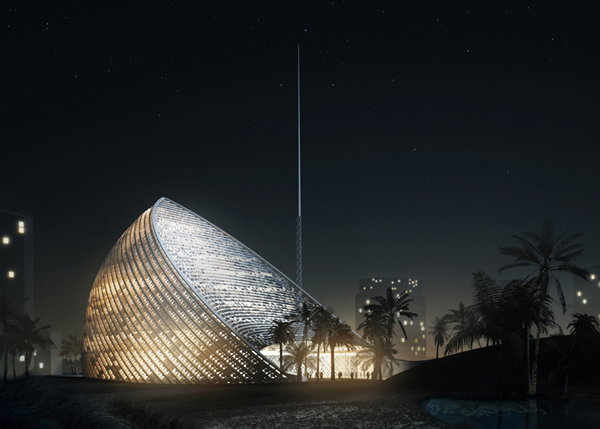
Similar to the Orquideorama Gardens, the new Telecommunication Agency Headquarters, designed by Mario Cucinella Architects, uses a singular form to tie its human occupants to the surrounding environment while functionally making use of environmental forces. Biomimicry was applied in the Gardens to emulate the surrounding forest. At the ARPT Headquarters, the dunes were mimicked instead. The advantage of this form, aside from allowing it to create less visual impact on the surrounding landscape, is that it creates “sustainable, bio-climatic” cooling. The convex, aerodynamic North face pushes away hot winds during the day, and the concave South face funnels and collects the cooler night breezes from the other direction. By linking these natural principles with the human principles of program, historical reference (the pointed Islamic arch was a factor in the shape), modern technology, and symbolism (being a visible representation of importance), the ARPT Headquarters uses biomimicry as a strategy for all design factors.
–Wesley Ratliff
RESEARCH RESOURCES
Bojovic, Marija. July 7, 2013. “Sustainable Synergy of Form, Energy, and Tradition: ARPT Headquarters.” eVolo. Accessed September 4th, 2013. http://www.evolo.us/architecture/sustainable-synergy-of-form-energy-and-tradition-arpt-headquarters/
Evolo published a short article on the ARPT Headquarters explaining the basics behind the competition and the winning design. It gives a general sense of the goals of the architects and the clients, and shows renderings to further demonstrate the organic form.
June 29, 2013. “ARPT Headquarters by Mario Cucinella Architects.” Dezeen Magazine. Accessed September 5th2013. http://www.dezeen.com/2013/06/29/arpt-headquarters-by-mario-cucinella-architects/
Dezeen Magazine shows much the same as Evolo in terms of imagery and information. It is slightly more detailed and gives more insight into the purposes of the form aside from the organic function. It also contains a useful diagrammatic section.
Mario Cucinella Architects. Accessed September 6th, 2013. http://www.mcarchitects.it/
This is the website for MCA Architects, the designers of the ARPT Headquarters. Aside from showing more detail on the building itself, we can also learn about the firm itself, their goals, and their other projects that may be similar.
